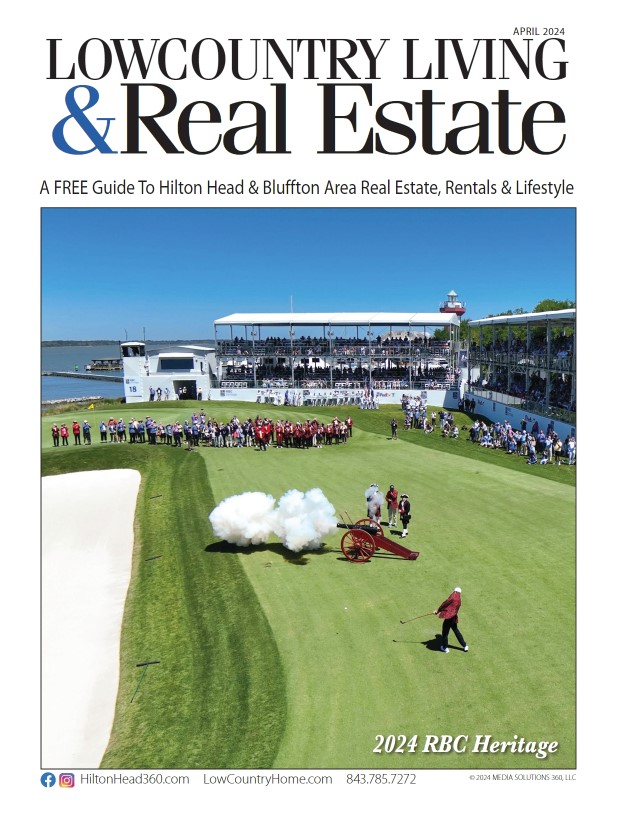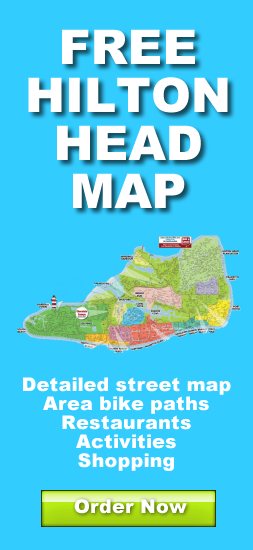Berkeley Hall Idea House by Arthur Rutenberg

Letting the Outdoors In
ARTHUR RUTENBERG HOMES CAPTURES THE OUTDOOR SPIRIT OF THE LOWCOUNTRY IN THEIR MONCEAU MODEL DESIGN.
Living In the Lowcountry, we pride ourselves in our rich outdoor bliss. Year-round, the sun sets on a beautiful coastal setting, mixing its warmth with a shimmering reflection on our littoral waters. It is no surprise Hilton Head Island, the crown of the Lowcountry, has become a paradisiacal dream for many “coastal-seekers,” as thousands upon thousands flock to our beaches each year. When compared to our coastal cousins, Hilton Head Island and its surrounding Lowcountry compete with little to no effort.
It is this aspect that Arthur Rutenberg Homes has captured and applied to their beautiful custom homes. “When dealing with the outdoors, this space becomes sacred to us, and we do everything in our power to capture the naturistic light that can only be found in the Lowcountry,” said co-owner Deb Durrant. One simple tour of their Monceau model home in Berkeley Hall proves the point.

We will have several open houses the week of July 29th at the new model in Hampton Lake.
Model Address:
The May River Model – 15 Fishdancer Ct, Bluffton, SC 29910
- August 1st – The MLS Broker Tour will be going to Hampton Lake. We will provide lunch from 11-1 at the model.
- August 3rd – Hampton Lake Open House 10-5
- August 4th – Hampton Lake Open House 1-5
There are two mottos at Arthur Rutenberg Homes. The first is, “Live to the outside,” and the second being, “Let the outdoors in.” These proverbs are brought to life from the first moment you walk into the Monceau. Situated just off the fairway of a famous Tom Fazio golf course, the Monceau provides a breathtaking view of its surroundings from the front foyer of the home. A sliding wall of glass in the Great Room all but separates visitors from this space, and when pocketed into the wall it opens the already spacious living area into a married amalgamation of indoor and outdoor space. When left open, there are few visitors who can tell the pool is actually outside, and not an indoor pool.

This sliding wall is coupled with one of the most stunning architectural details found within the Monceau: a 90-degree sliding glass door. Found just off the dining space, this corner of the home literally disappears, opening up the home even more than before. There are very few moments throughout the year where one cannot enjoy a morning sit on the lanai or an evening supper on the cabana.
From the outside looking in, this screened area looks to be part of the home, as the Monceau’s architectural integrity has integrated this space into its design. From the golf course, the darkened screens help maintain privacy while giving the appearance of darkened windows and golfers will appreciate their view of this beautiful home.

The Monceau is also designed this way to entertain. As a model home, Arthur Rutenberg Homes has hosted quite a few parties, many of which were large scale with the guest list exceeding 150 individuals. To put the entertaining capacity into perspective, the Monceau only has around 3,500 square feet of living space. Only once did this space feel overly crowded, and that was around the open bar set up on the cabana; although, that might speak more toward the open bar than the lack of space. On the flip side, even when you are alone in the home you will never feel dwarfed. This is all due to the open design of the floorplan and the conjoined indoor and outdoor spaces. When you allow the glass walls to disappear, it makes this space much easier to live in.


“The entire point of this space is for outdoor living,” said Durrant. “It is not space you merely pay for and rarely use, nor is it merely an extension of the living area. No, it is a home where people will live.” One of the great reasons people visit the Lowcountry is to enjoy the outdoors. After visiting the Monceau, it’s quite possible guests will be hooked once they see the easy connection this home makes with the outdoors.
“It is our goal at Arthur Rutenberg Homes, to not just provide you with a beautiful home, but to invite you on a journey toward a beautiful experience,” said Durrant. “We invite all to come tour the Monceau model in Berkeley Hall to experience first-hand what many have called their ‘dream home.’”
BY RHETT MEEKS PHOTOS PROVIDED BY ARTHUR RUTENBERG HOMES










Monceau model home
Berkeley hall mode house
Is there somewhere I can buy the plans for this house. As pictured?