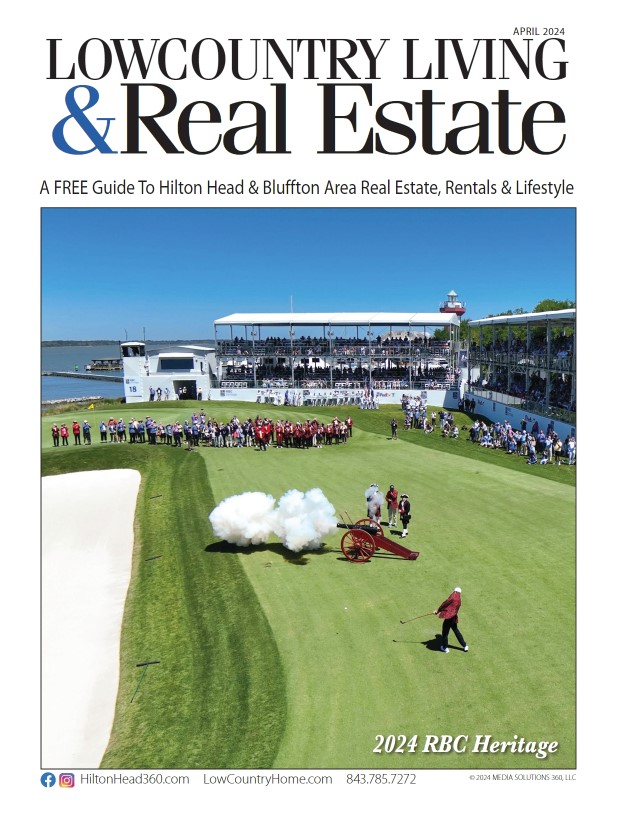Anatomy of a Lowcountry Home with Pearce Scott Architectects

Studying the Structure of Traditional Coastal Architecture
Tabby, a historic coastal building material, is made of lime (from burned oyster shells), sand, water, and oyster shells.
Clapboard siding, also known as bevel siding or lap siding, is a type of exterior cladding consisting of long, narrow wooden boards installed horizontally, with each board overlapping the one below to shed water effectively.
Home is where the heart is. It’s also where the sleeping dog takes front porch naps on a Lowcountry afternoon, and Southern hospitality is expressed by a Friendly neighbor greeting those passing by.
Reminiscent of traditional southern farmhouses, the red metal roof is durable, weather-resistant, and reflects sunlight, keeping homes cooler in hot climates.
Simple, plumb-cut open rafter tails are a feature of traditional Southern architecture, particularly in coastal areas, where they help with ventilation and shading. Rafter tails are also known as out lookers, outriggers, lookouts, or tailpieces.
Louvered Shutters were designed to block sunlight, heat, and rain, protecting homes and their contents from the harsh Southern climate. They also serve as a barrier against wind and debris, offering an extra layer of defense during storms, including hurricanes.
The prominent front porch in Southern architecture serves as a vital space for community, relaxation, and connection, acting as a transition between the indoors and outdoors, and a place to cool off and socialize.
Double-hung windows are known for their ability to provide good ventilation, as both sashes can be opened, allowing for flexibility in controlling airflow.







