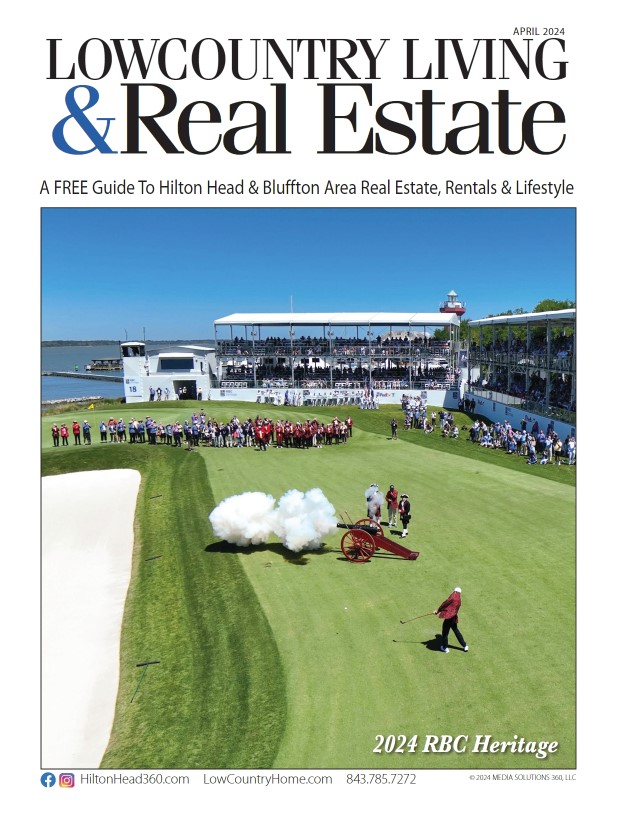Building A Legacy

ARTICLE AND PHOTOS PROVIDED BY AR HOMES
A BUILDER’S PERSPECTIVE ON CRAFTING A TIMELESS HOME IN COLLETON RIVER
At AR Homes, our mission is to create homes that are more than just structures—they are enduring legacies. For us, designing and building our home in Colleton River was an opportunity to bring our collective expertise to life. This project was not just about aesthetics; it was about precision, craftsmanship, and a deep appreciation for timeless architecture.
Our vision was clear from the start: a home that felt as though it had stood for over a century, rich with European influences, and built to accommodate our growing family of five children and twelve grandchildren. As builders, we approached this project with a focus on authentic materials, strategic spatial planning, and meticulous detailing to achieve a seamless blend of form and function.
AUTHENTICITY IN DESIGN AND MATERIALS
One of the key challenges in building a home that appears aged yet functions with modern efficiency is material selection. The tumbled brick façade was sourced and installed using techniques that replicate the irregularity of historic European masonry. We also incorporated aged copper metal accents, chosen specifically for its ability to develop a rich patina over time, enhancing the home’s old-world charm.
The first standout feature is the entryway—reminiscent of a European castle. The front door, crafted without a handle, was a deliberate design choice, reinforcing the idea of invitation-only entry, a historical architectural element often found in centuries-old homes. This level of detail extends throughout the home, from custom beams with hand-hewn textures to artisanal ironwork accents that add to the sense of timelessness.
THOUGHTFUL FUNCTIONALITY FOR A LARGE FAMILY
Beyond aesthetics, our home needed to serve the practical needs of a large, multi-generational family. Spatial planning was paramount to ensure that every family member could gather comfortably while maintaining private retreats. We strategically positioned bedrooms to provide both accessibility and privacy, allowing for seamless transitions between communal and personal spaces.
The kitchen and second-floor great room were designed as the heart of the home—expansive, warm, and inviting. With open sightlines, ample natural light, and a balance of scale and intimacy, these spaces encourage connection while accommodating large gatherings. Outdoor living areas extend the functionality, creating year-round spaces for relaxation and entertainment.
EXPERIENCE-DRIVEN INNOVATION
Our years of experience working with AR Homes clients played a vital role in this home’s design. Having listened to countless homeowners express their visions for custom homes, we brought a wealth of knowledge into this project, specifically some keen insight into how to integrate timeless architectural elements with modern conveniences, ensuring a balance between beauty and practicality.
For us at AR Homes, this project represents more than just another home—it is a testament to the craftsmanship, detail, and passion that define our work. Our residence is a model of what we strive to achieve: homes that stand the test of time, embracing history while supporting the rhythms of modern life. This home is a living example of our philosophy—where exceptional design, enduring materials, and purposeful planning come together to create something truly remarkable.













